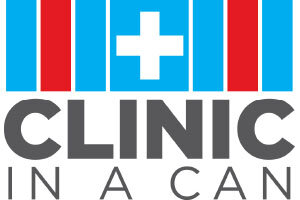40ft Veterinary Clinic
Finished Interior Usable Medical Space: 234 square feet or 21.73 square meters
Clinic includes:
A holding/recovery area, a surgical prep area, and an operating room
Midmark steel powder coated medical cabinetry with corian countertops, integrated locks and soft touch close
A stainless steel sink with a goose-neck faucet
An air conditioning unit with an integrated heat pum
LED lighting
Universal duplex electrical outlets
1 standard telephone with exterior communication port access panel
An external water supply connection and an external grey water waste connection
Fixed glass windows with an integrated bug screen
60 inch V-Top Surgery Table with heated top
48” Synthesis® Fixed-Height Wet Treatment Tables
Midmark 255® LED Procedure Light
M11 Midmark Sterilizers
QuickClean® Ultrasonic Cleaners Table Top 3.3 gallon
VMS® Wall Mount Anesthesia machine
VIP 3000® Vaporizer
Midmark Central Scavenger waste gas remover
Platform scale
101pm Oxygen Concentrator
GE 3.8 cu. Ft. Stackable Washer/Dryer combo in white
4 cuft under counter medical refrigerator
Proselect Modular Kennel Cages stainless steel
Multiparameter touch screen monitor
Laboratory Equipment
We can provide you a set of stamped MEP plans to submit to ensure your clinic meets strict local building codes and state manufacturing codes at an added cost.



