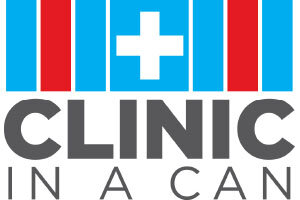Primary Care medical clinic
Finished Interior Usable Medical Space: 112 square feet or 10.57 square meters
Finished Medical Storage Space: 39 cubic feet or 1.1 cubic meter
Our Primary Care Clinic includes:
Midmark steel powder coated medical cabinetry with corian countertops, integrated locks and soft touch close
A stainless steel sink with a goose-neck faucet
An air conditioning unit with an integrated heat pump
LED lighting
6 universal duplex electrical outlets
1 standard telephone with exterior communication port access panel
An external water supply connection and an external grey water waste connection
A sliding glass window with an integrated bug screen
Container Safety Certified (CSC) container
(1) Ritter 255 LED wall mounted Procedure Light 110/220V 50/60Hz
(1) Ritter 204 Exam table with flex drawer
(1) Welch Allyn GS 777 PanOptic Opthalmascope, MacroView Otoscope, Wall Aneroid, Kleenspec Specula Dispenser, Sure Temp Plus 690 Therm
(1) Detecto floor mounted physician scale with height rod
(1) Ritter 277 Airlift physician roll around stool with backrest
(1) Fire Extinguisher 2.2 Kg Class ABC rechargeable and smoke detector
(1) Midmark Pebble Grey side and front, RH door, two glove, tower and cup dispenser
(1) GCX 4 I.V. bag hook M series arm wall mounted adjustable I.V. pole
(1) Ritter 261 Plastic Step-on 42 quart waste bin
Primary Care Equipment
We can provide you a set of stamped MEP plans to submit to ensure your clinic meets strict local building codes and state manufacturing codes at an added cost.



